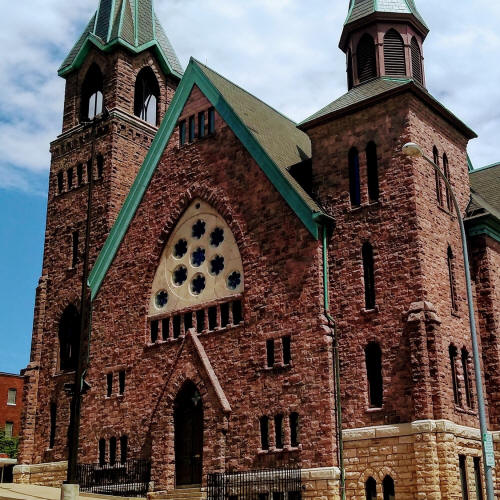|
Builder: Johnson Organ Co., Op. 362, 1872. Manuals: 2 Ranks: 20 Action: Mechanical Notes: Our first church: It took many years and much deliberation to decide where to build the new church. Several sites were considered including Fifth & Division, 7th and Washington, Boundary Street between College (now University) and Market (that one was considered too far away) and the southeast corner of Fifth and Washington. Dr. Charles Stocking, whose specialty was new churches, was assigned as the pastor. The southeast corner of Fifth and Washington Streets was selected and G. W. Kramer, from Akron, Ohio, was hired as the architect. He drew up plans for a handsome building in what was known as the Akron style. The stone selected was jasper or red granite from Sioux Falls, South Dakota. It was shipped down the Missouri River and up the Mississippi River to reach Burlington. In 1888 Ebenezer was sold to Bethany Lutheran church (though the congregation kept meeting there until the new church was completed) and construction on the new church began. The church was dedicated on August 4, 1889, three weeks earlier than expected! The organ was moved from the Ebenezer church, as well as the bell which had originally come from Old Zion. The church building was remodeled in the early 1960’s with a rededication ceremony on September 10, 1967. The rear balcony was removed and the overflow area floored to create 3,400 square feet of classroom space for children. The narthex was enlarged, and a cloak room, ladies’ lounge, crib nursery, kitchenette and minister’s conference room were created. New pews were installed to form a center aisle and two side aisles. The pulpit and choir areas were lowered to the main floor level and the rose window was once again visible after having been covered by organ pipes for fifty years. At the center front was a white marble baptismal font. The pulpit stood three steps higher and resembled an open bible. Up four additional steps was a white marble altar. The organ was also rebuilt at this time by the Temple Organ Company, using parts from the existing fifty year old instrument. In 1968 the Methodist denomination joined with the Evangelical United Brethren to become the United Methodist Church. The name of our church was then changed to the First United Methodist Church, as it is today. Following an explosion at the ADM grain elevator, which shook the city, many repairs were necessary. The repair was undertaken by the Decker Studios of Winona, Minnesota. The sanctuary was remodeled again in 2000. This project included plaster repair and painting, updating the heating system, adding air-conditioning in the sanctuary and removing the multiple levels in the chancel area to create a more useable space for special worship experiences. The organ screens were changed to restore an appearance more in harmony with the architectural style of the building. Consecration took place on January 28, 2001. The church’s heating system boiler failed in November of 2006 and was replaced in time for the Christmas holiday. On April 29, 2007 the church building fell victim to an arsonist’s fire which gutted the interior of the structure leaving only the walls standing. The arsonist was caught, convicted and sentenced to spend thirty five years in federal prison. Thus began the long and arduous process of rebuilding our church home. For a short time following the fire, our congregation met with that of the First Congregational Church in their sanctuary. The Congregational Church members were between ministers and it was of mutual benefit to welcome our members and pastor. Our congregation began meeting at Grace United Methodist Church on Angular Street in September of 2007. An option to buy land on Mason Road for the possible construction of a new church building was secured. The firm of HLKB Architects of Des Moines was hired and plans were drawn for both a new church at the Mason Road location and reconstruction at our downtown site. On April 26, 2009 a vote of the congregation was held to decide whether we would build new on Mason Road or rebuild downtown with the additional purchase of the Stoermer Building, directly south of the downtown site and fronting on Jefferson Street. Rebuilding downtown won by a narrow margin of five votes. At a Church conference on July 26, 2009 a new building committee was elected. Construction bids were let and Ball Construction Company of Des Moines was the ultimate winner. Following a lengthy abatement process of asbestos and other hazardous materials, construction finally began on July 1, 2010 and the official groundbreaking ceremony took place on July 11. The reconstruction of the church building has been completed and the first service in the restored building was held August 25, 2013. The work on the Loft on Jefferson (previously called the Stoermer building) continues. An original installation. Identified by John Igoe, using information found in Johnson Organs, 1844-1898: Wm. A Johnson, Johnson Organ Co., Johnson & Son: a documentary issued in honor the two hundredth anniversary of his birth, 1816-2016 / by Scot L. Huntington, Len Levasseur, Barbara Owen, Stephen L. Pinel, and Martin R. Walsh. Cranbury, New Jersey: The Princeton Academy of the Arts, Culture, and Society, 2015. Organ Historical Society as of 2015. |
 |
|
|
|